Izaka Hills
Proposal for an urban redevelopment project in Tokyo
Introduction
Izaka Hills is a concept proposal I created for the planned redevelopment of the 9 hectare Roppongi 5-chome West district in central Tokyo.
Amidst the lockdowns of the COVID-19 pandemic and a canceled trip to Tokyo, I set out to realize a longstanding goal of learning to use 3D design software. As my first project, I selected a site in Tokyo I had previously visited and which, in the course of my Japanese study, I had read was slated for redevelopment (but for which plans had not yet been released).
After three years of learning and countless discarded drafts, I arrived at a confidence with my designs and programming concepts so that I wanted to see them presented in a proper proposal. Recognizing the scale of this goal exceeded what I could accomplish in a side project while working full-time, I recruited a team of creatives from around the world to help me with the photorealistic renderings, site photography, animation, and translation.
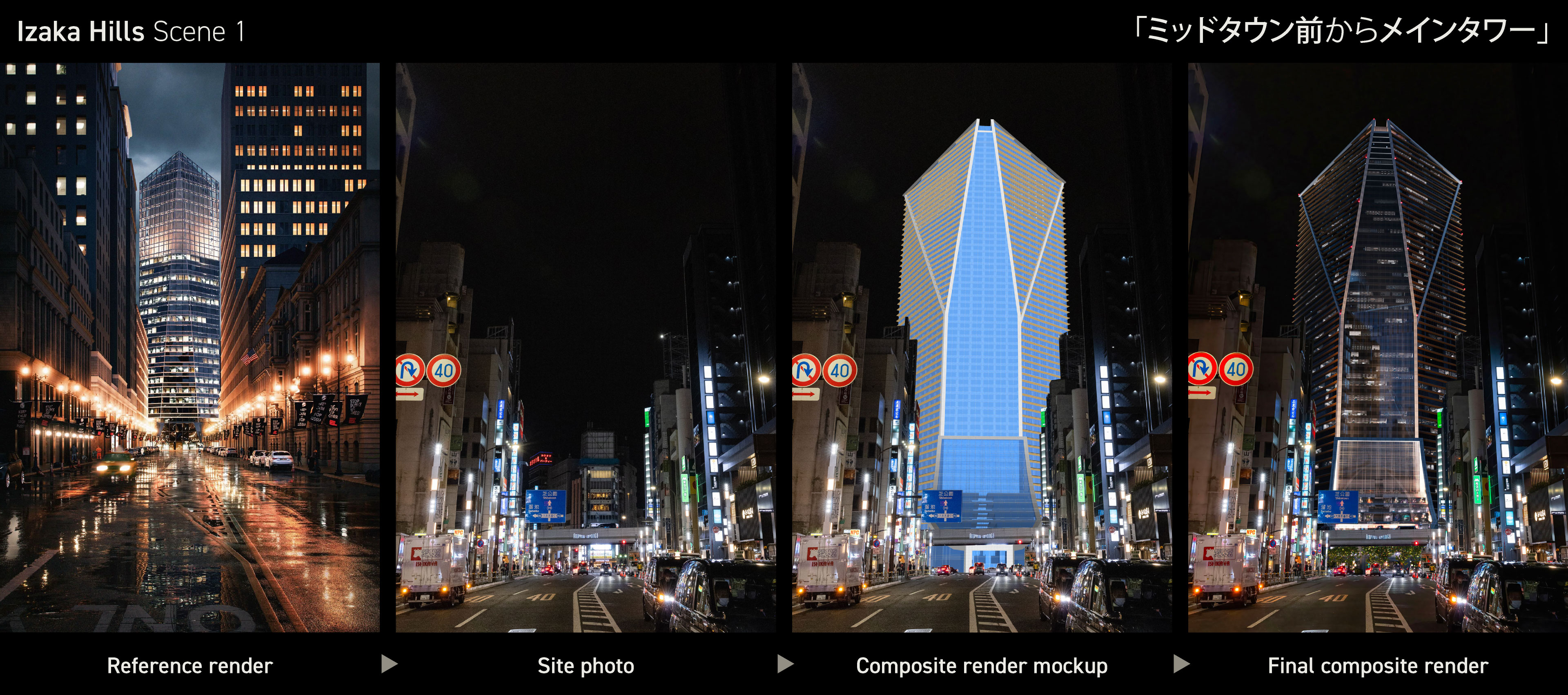
The Site
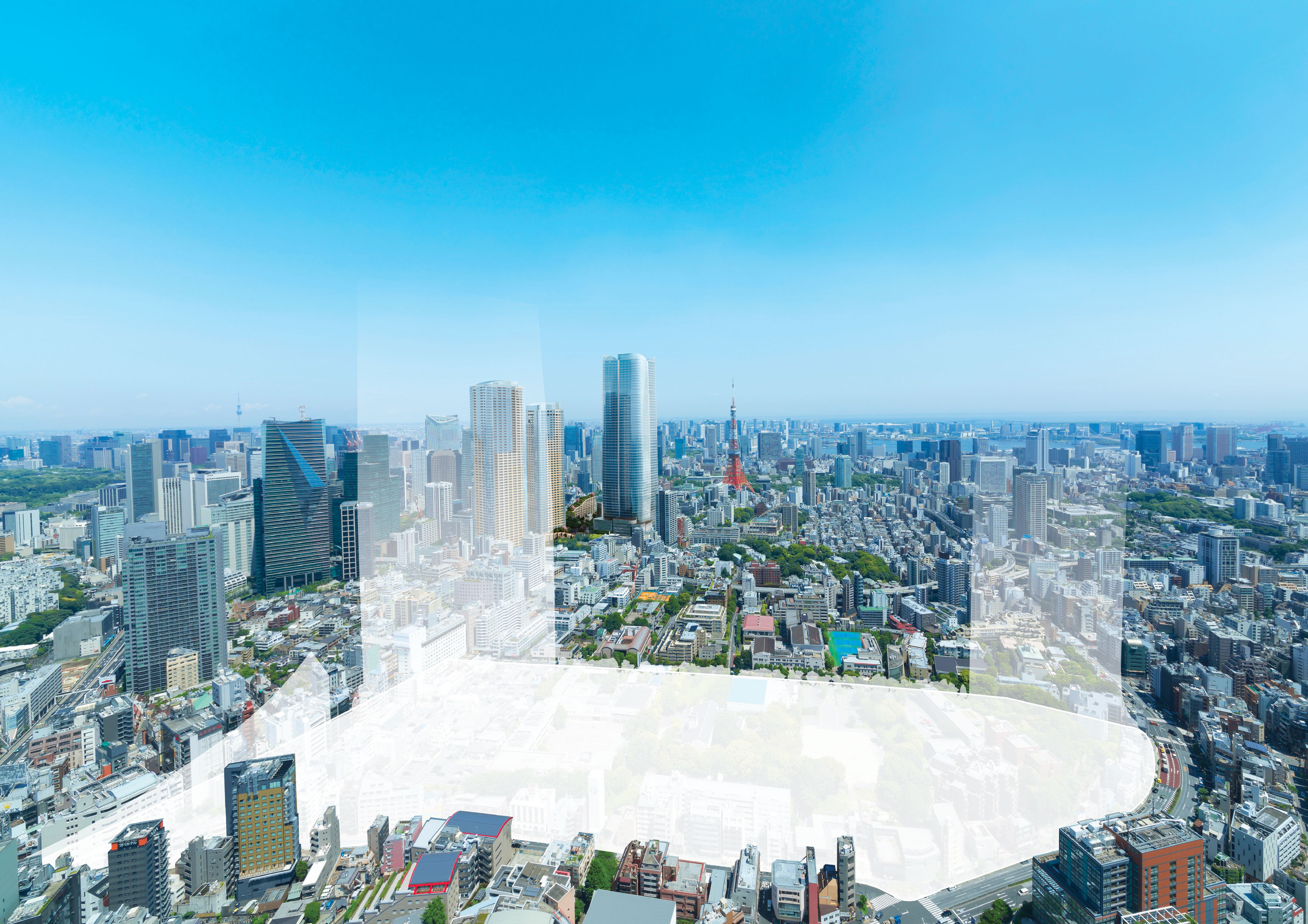
The project site is located in one of Tokyo's central neighborhoods: Roppongi. Roppongi is a neighborhood of contrasts, known for both bustling nightlife and world-class art museums. Similarly, the project site of Roppongi 5-chome West is also marked by its contrasts:
- More than half a kilometer long while only 150 m wide
- A bustling commercial road abuts its northern border while a quiet residential neighborhood lies to its east
- A steep change in elevation of 20m exists from its east side to its west side
The Concept
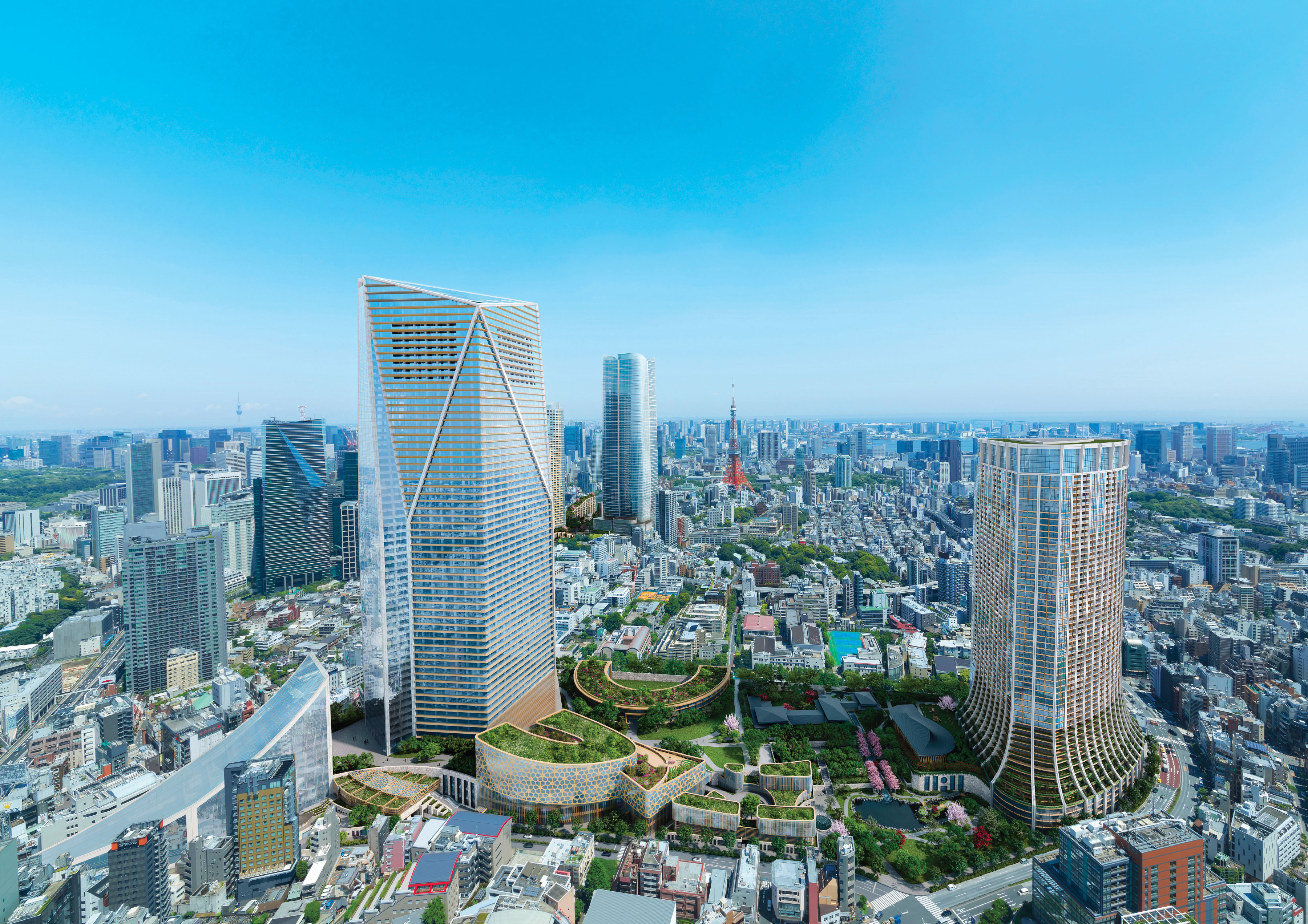
Inspired by Minoru Mori’s interpretation of Le Corbusier’s “vertical garden city” concept, the majority of building floor area is concentrated in two towers, one at each end of the site, opening up space for a large tiered garden to be framed in the center.
Izaka Hills’ buildings and landscaping are deliberately shaped in response to the site's contrasts:
- The steep change in elevation is leveraged to create grade-separated pedestrian and vehicle traffic flows
- Buildings and dense greenery are massed so as to shield the central garden and residential areas from the bustle of bordering commercial streets
- Key sight lines from Roppongi Hills to Tokyo Tower are preserved
Beyond responding to the specifics of the site, a key consideration was how to design an urban neighborhood that was not just relevant but desirable in the post-pandemic era of remote work:
- Facilities and programming include a variety of opportunities for those who work at, visit, or live at Izaka Hills to socialize in a Third Place, including: a community arts center, a university-style library, and an all-weather fitness complex.
- Providing seamless and barrier-free access to the rest of the city through a multi-modal grade-separated 3D road and walkway system designed to minimize the impact of this large complex on the adjacent low-rise residential neighborhood.
Teaser video
Proposal video
Transport Connectivity
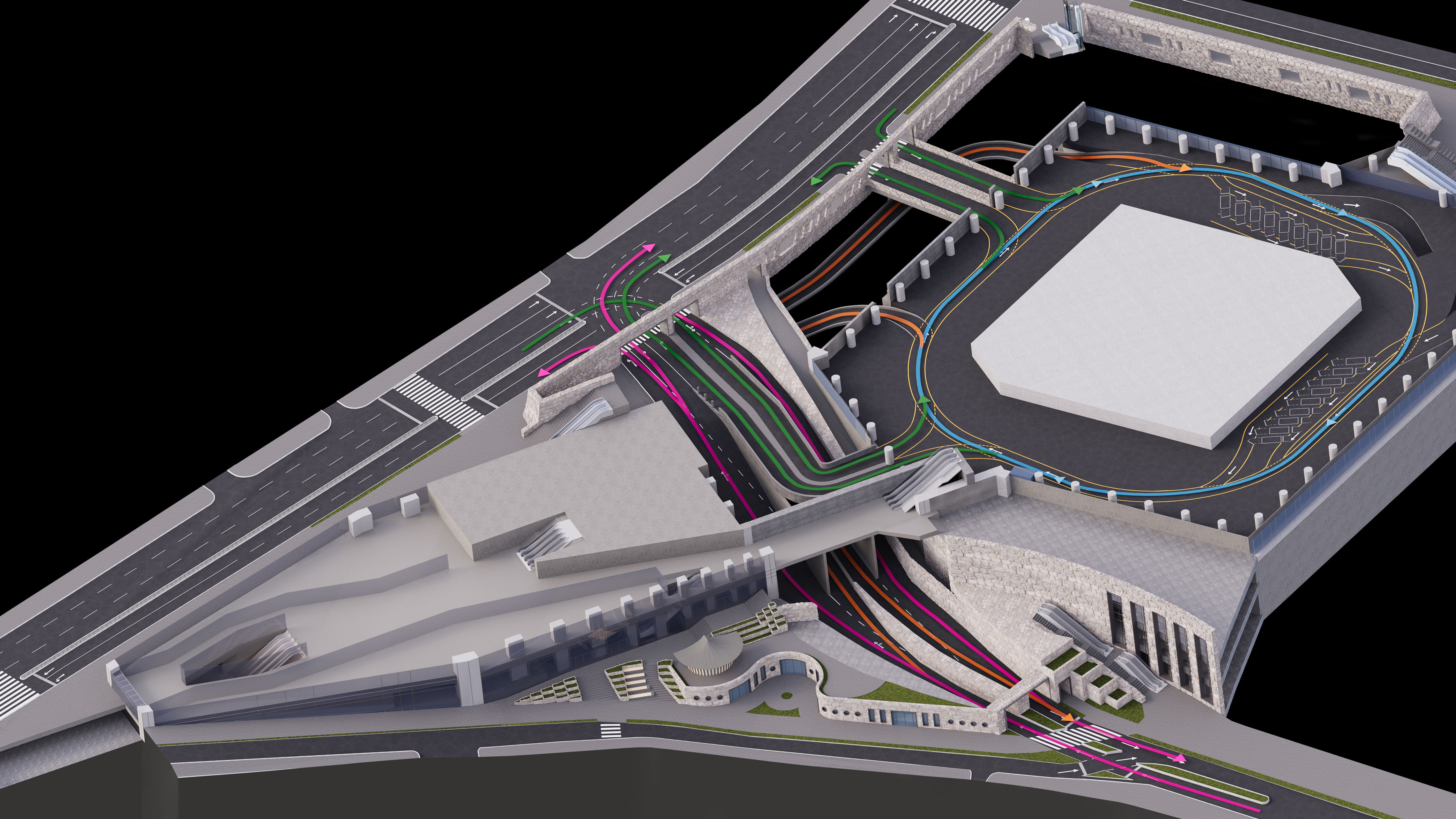
By leveraging the difference in elevation between the northeast and southwest of the site, connections are made between the complex and the roads on its northern and western borders while also connecting those roads to each other, all in such a way that intersections are minimized for optimal traffic flow. A further benefit of this arrangement is that it requires no driveways to be placed along the quiet residential street along the site’s eastern edge, helping to minimize the presence of this large complex on the neighboring residential area of Roppongi 5-chome East.
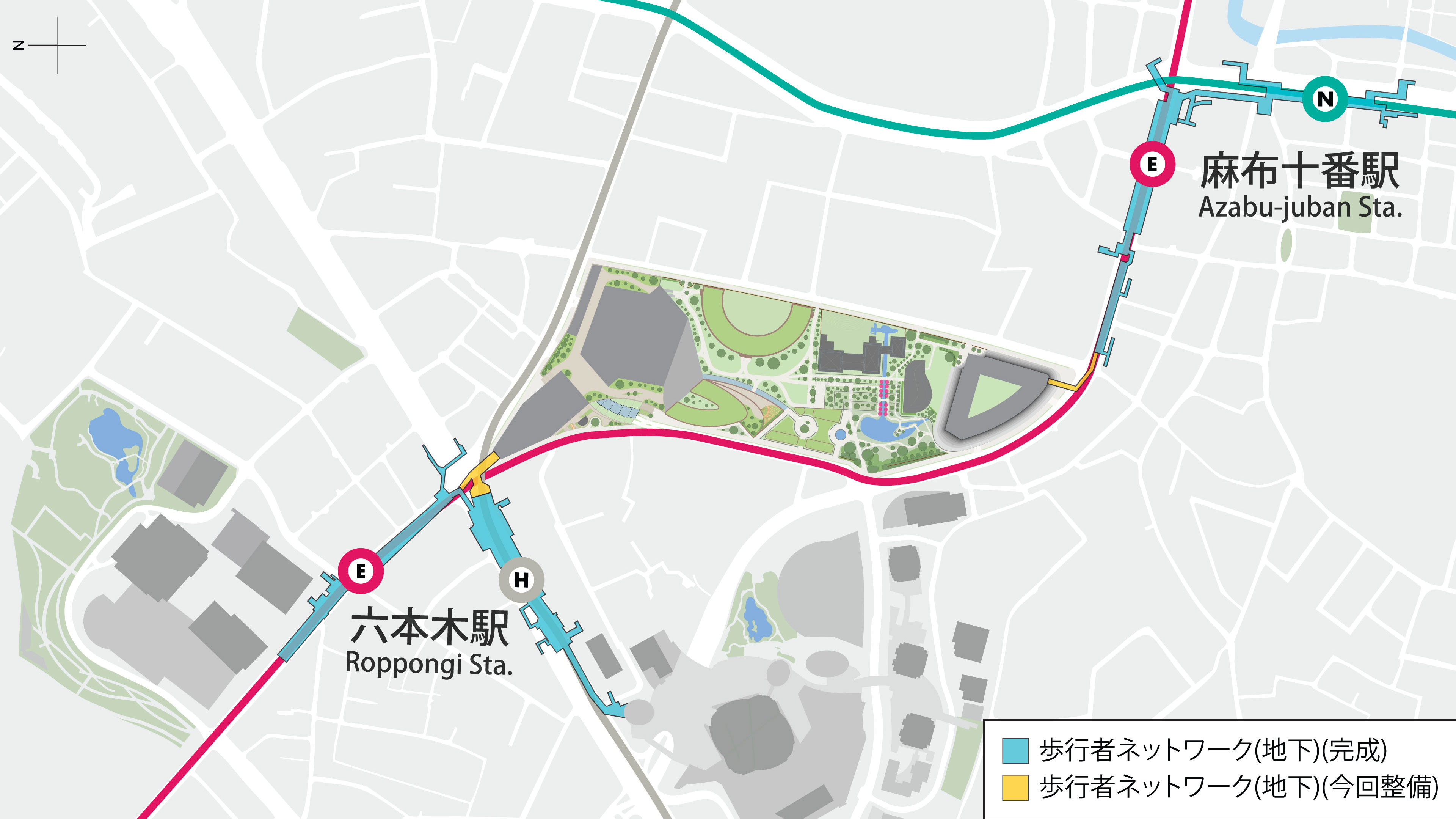
Despite the attention given to optimizing vehicle traffic flow, pedestrian flows are equally considered, with barrier-free connections established between the site, Roppongi station, and the surrounding neighborhoods. In addition to access via the grade-separated open-air pedestrian plaza, an enclosed passageway is woven into the 3D road system in order to provide umbrella-free connectivity between the site and the station on days with inclement weather.
Places for Community
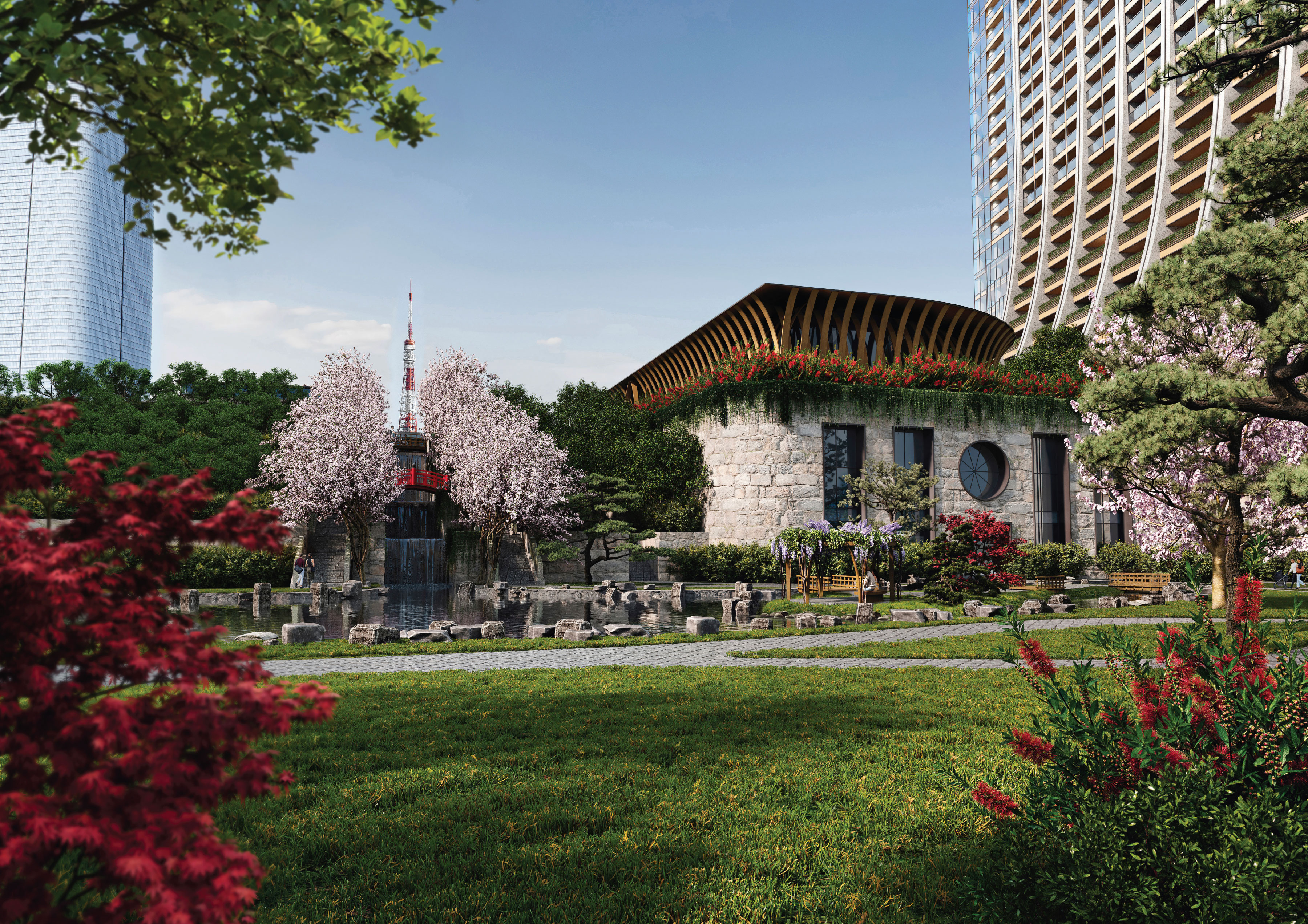
Concentrating the majority of floor area in the towers at either end allows for an expansive garden to extend through the center of the site. Inspired by Wasabi fields in Izu, the tiered garden provides a green oasis in the city center, with separate paths laid to meet the different needs of visitors and residents.
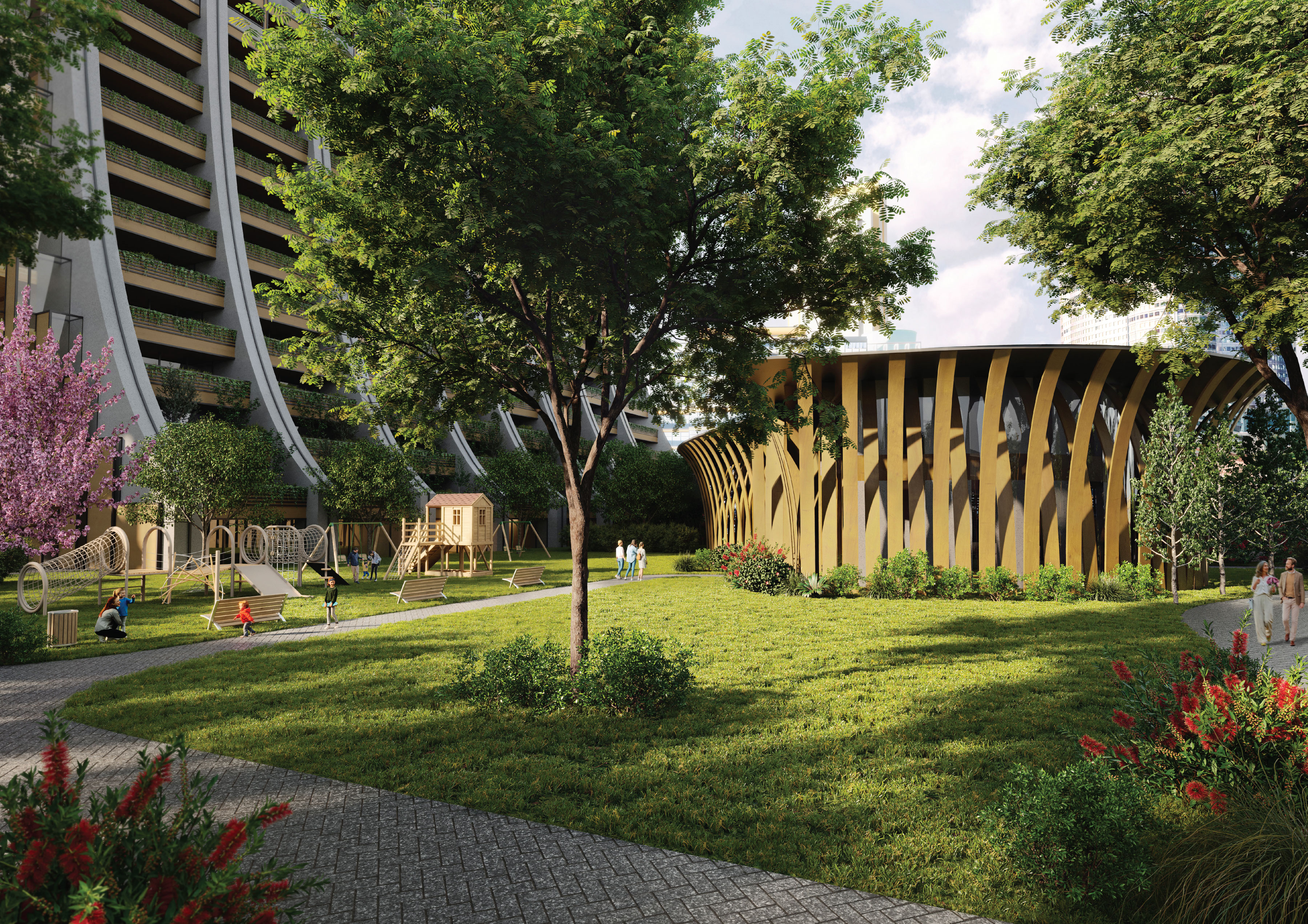
In the residential area, a daycare and preschool open out to a children’s playground nestled between the Residential Tower and the locals’ museum.
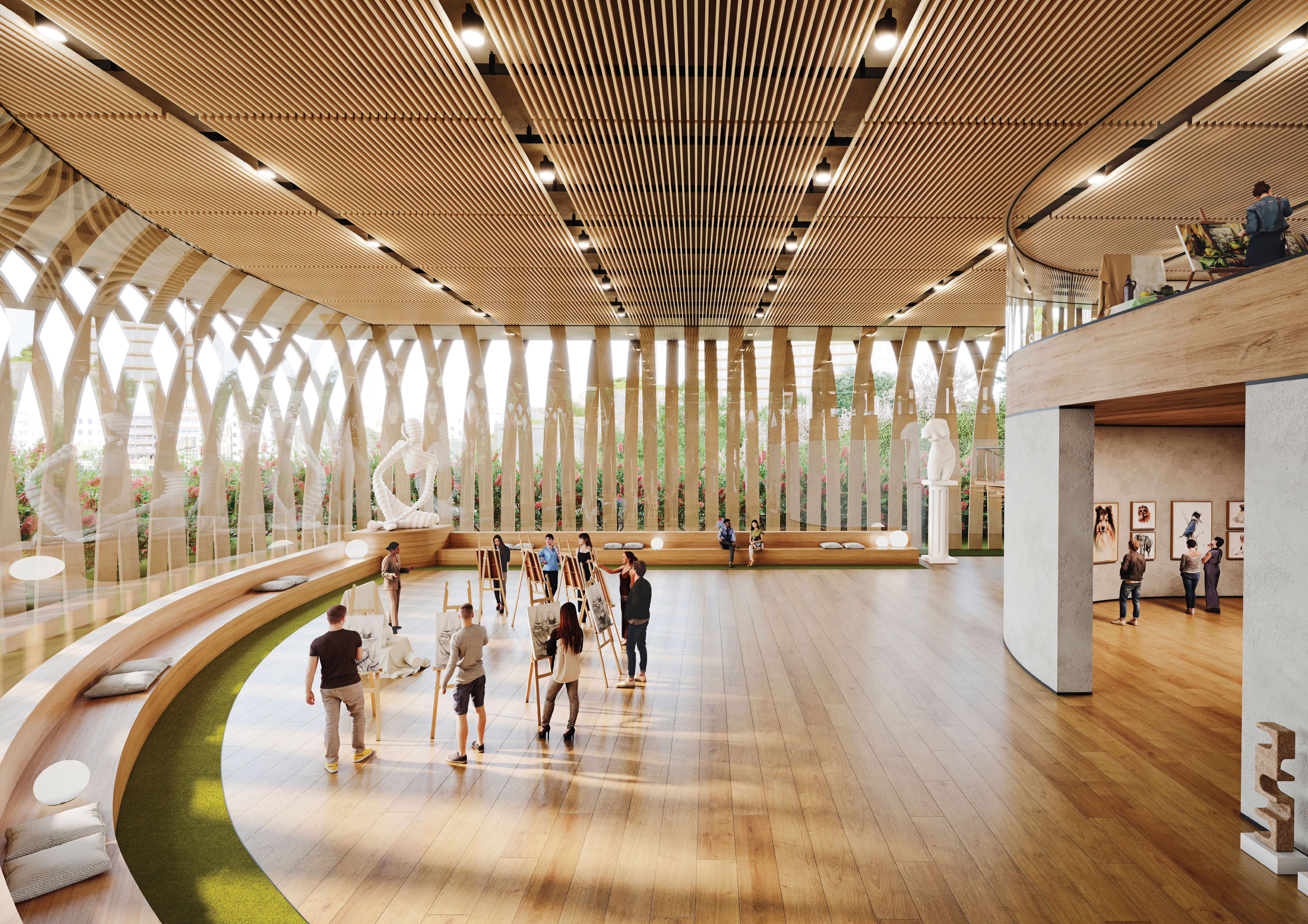
Museum Suzume is a community art center and museum which hosts classes for and exhibits the creative works of community members, building connections and hopefully even sparking friendships.
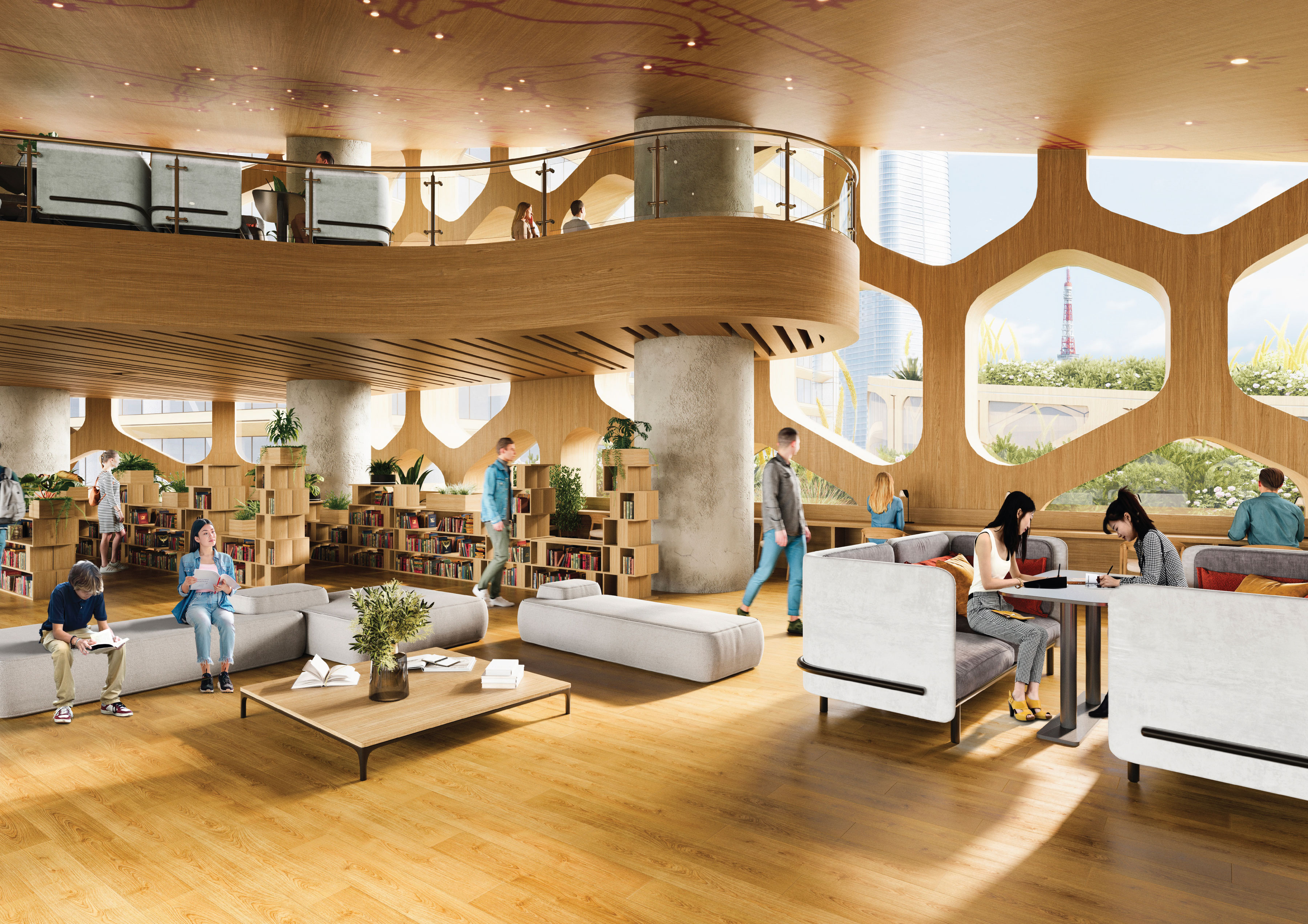
Drawing upon the same concepts as university libraries, this section of Izaka Hills' library provides individual and group study space along with various collaboration spaces for schoolwork and social interaction outside of school and home.
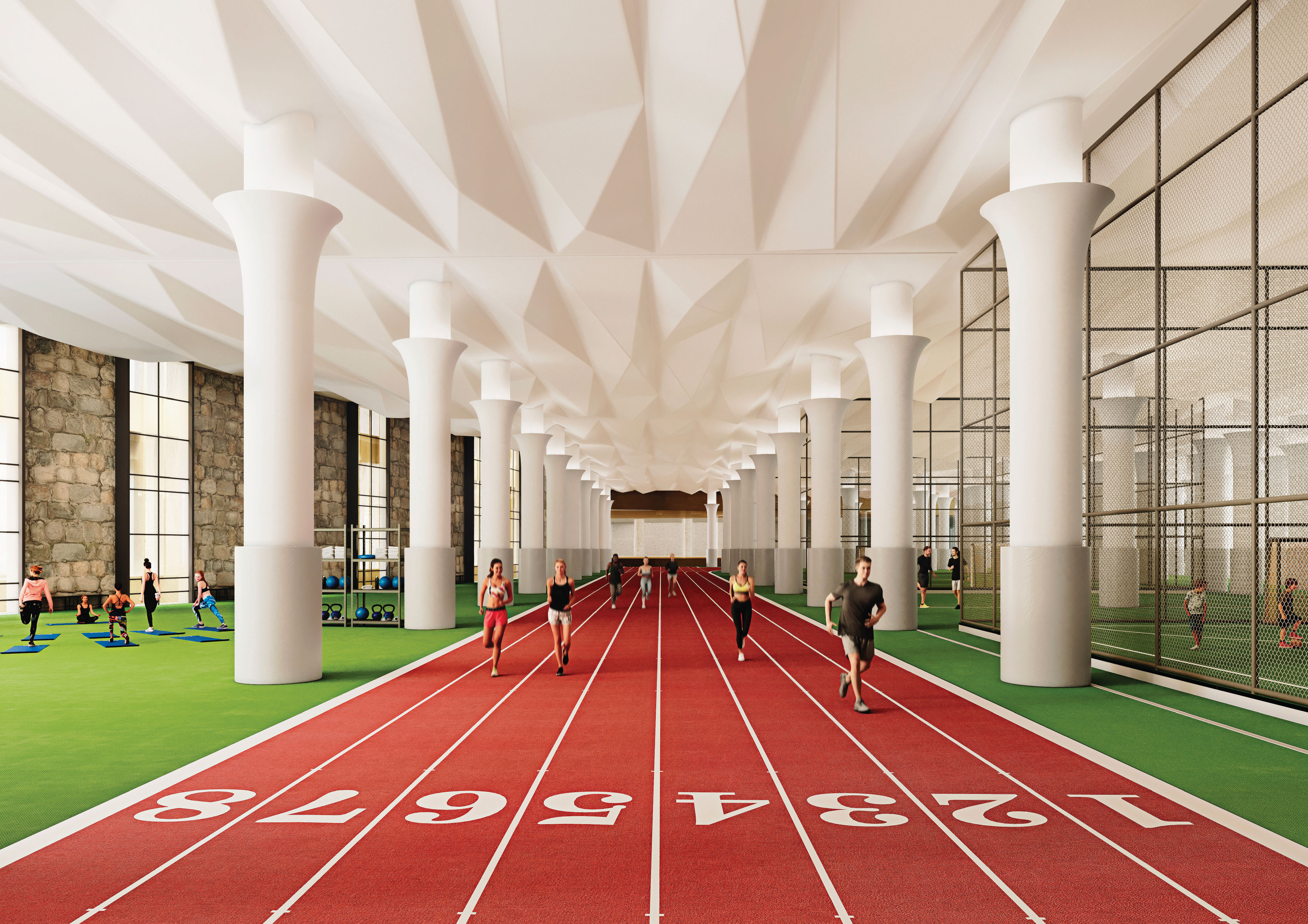
A world-class all-weather fitness complex is buried underneath the central garden, helping enable a healthy lifestyle for residents and providing an incentive (vs mandate) for workers who could work remotely to come into the office.
Website
Along with the printed proposal, a website was created to convey the proposal more broadly.
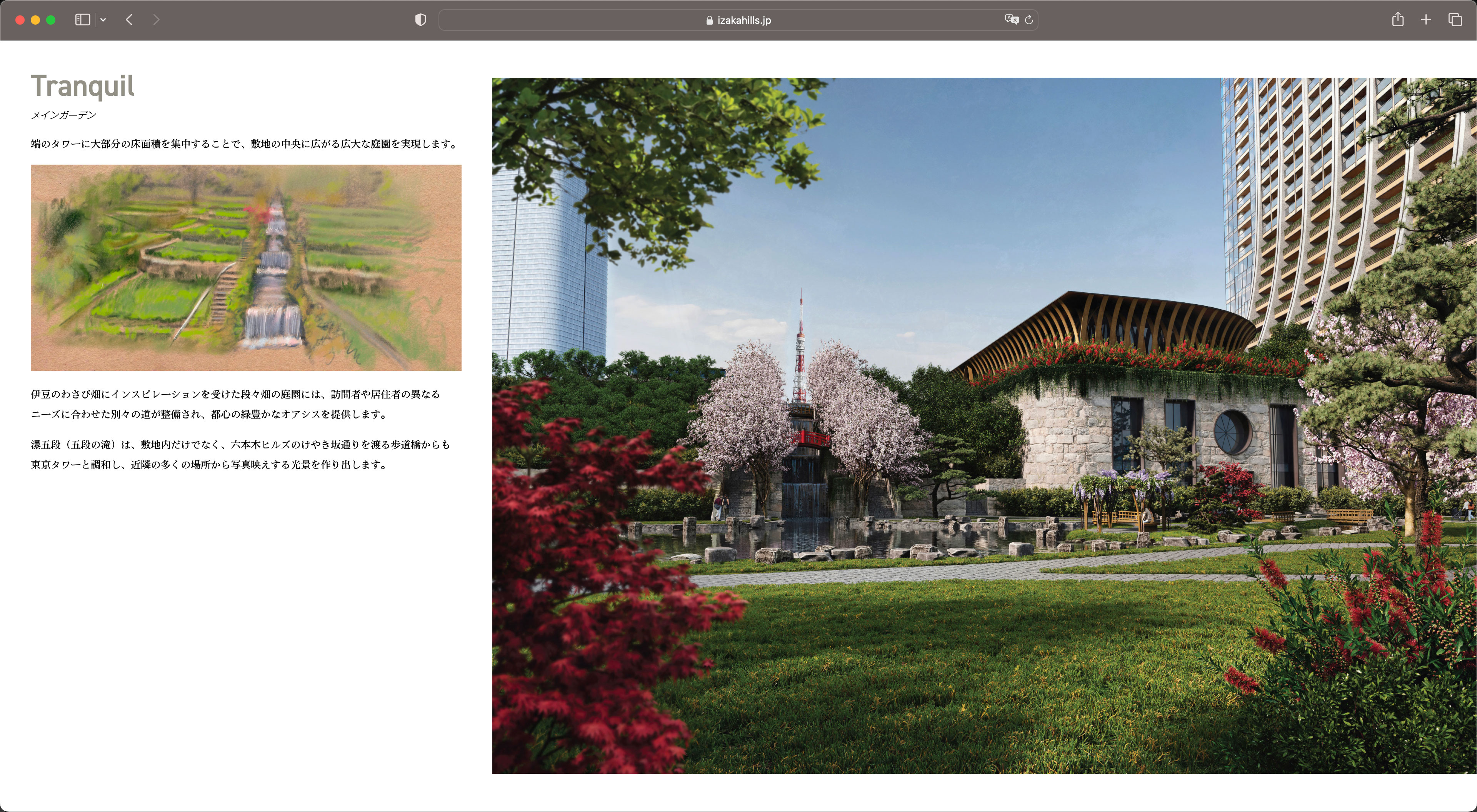
Through its two-column scroll-driven design, the website seeks to further the experience of viewing a slideshow while having supplemental materials to refer to.
As the first website I created for a Japanese audience, making this website expanded my knowledge of two languages: HTML and Japanese. Unlike English, several languages including Japanese lack a word break character (the "space" between words). This means that there is no straightforward way for a computer to know which characters comprise a word and therefore should be kept together when laying out the text. The result is that words can be unceremoniously split in half when they extend past the right margin, without even a visual cue, such as a hyphen indicating the connection between the characters at the end of one line and the characters at the start of the next line.
When width of the text area is fixed, such as when preparing a print document, this is more of a nuisance than a problem as an editor can manually add line breaks in the places where the characters of a word are being spit across lines. However, when designing a website, the width of the user's browser is unknown, ranging from the narrow horizontal width of a smartphone to the extreme expanse of an ultrawide desktop display. An early approach to handling this variability was to specify a fixed width of the website inside of the browser, but at the expense of either wasting space for users with wider displays and requiring users with narrower displays to zoom/scroll back-and-forth to read each line. To ensure a good experience for all users, I wanted to use a responsive design so that the elements of the website would resize/rearrange to best fit their device. However, with a responsive layout, I could not manually define linebreaks for the Japanese text, since the text area would be different widths on different devices.
I found the solution when my research lead me to the open-source project BudouX. This project uses a machine learning model to identify potential word breakpoints in Japanese text and annotate them with the HTML element <wbr>. This tag proved to be just what I was looking for: to the user, it is invisible; but for the computer, it acts like a space character, giving a clear indication of which characters should be kept together when a line of text exceeds the width of the text area.
The Name and Logo
The proposal's name "Izaka Hills" is based on the name of the southern end of the site "Toriizaka", but is shortened to start with the Roman character "I" which is stylized in the logo to take on the shape of the site.
Learn more
Learn more about Izaka Hills on the project website.