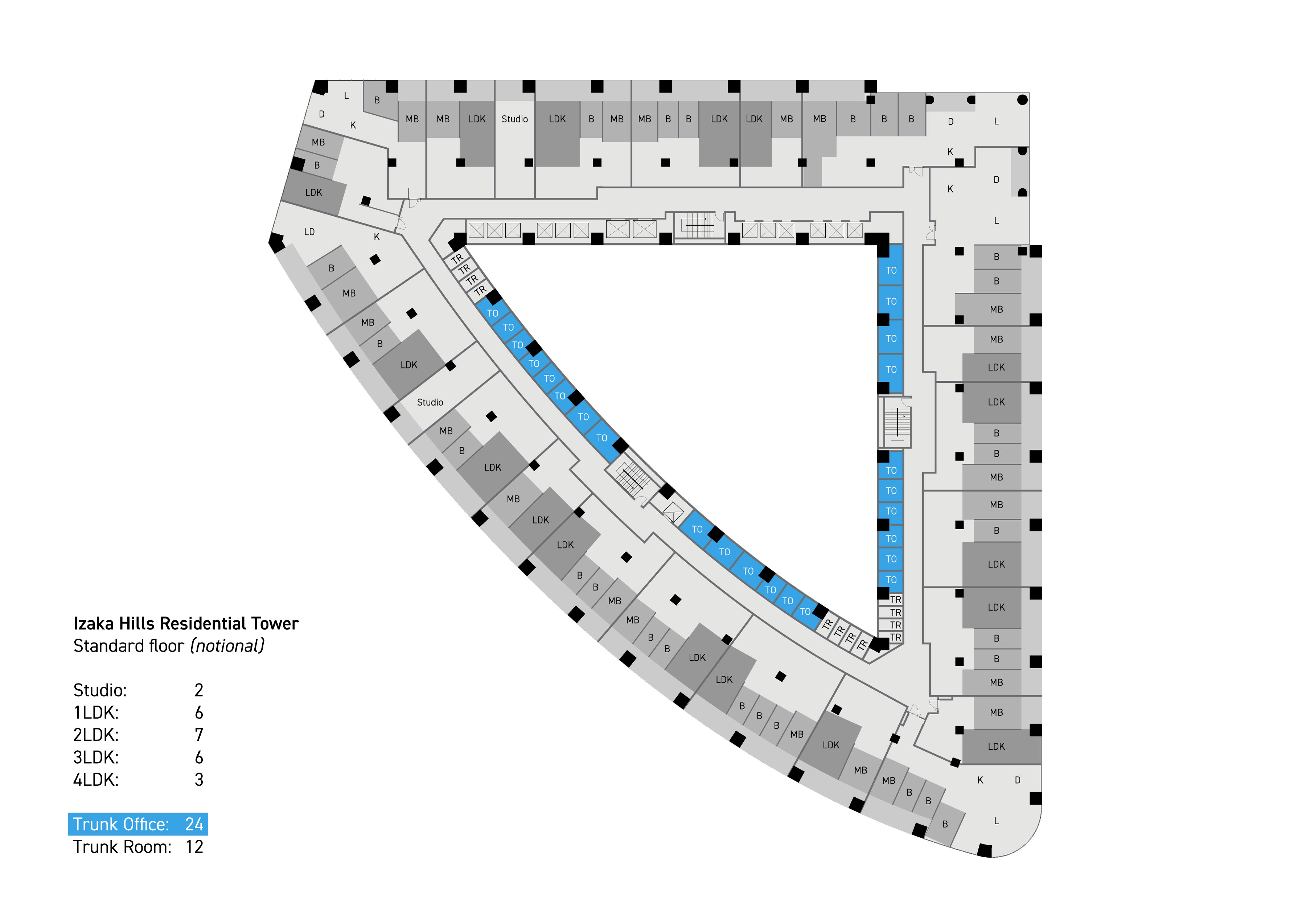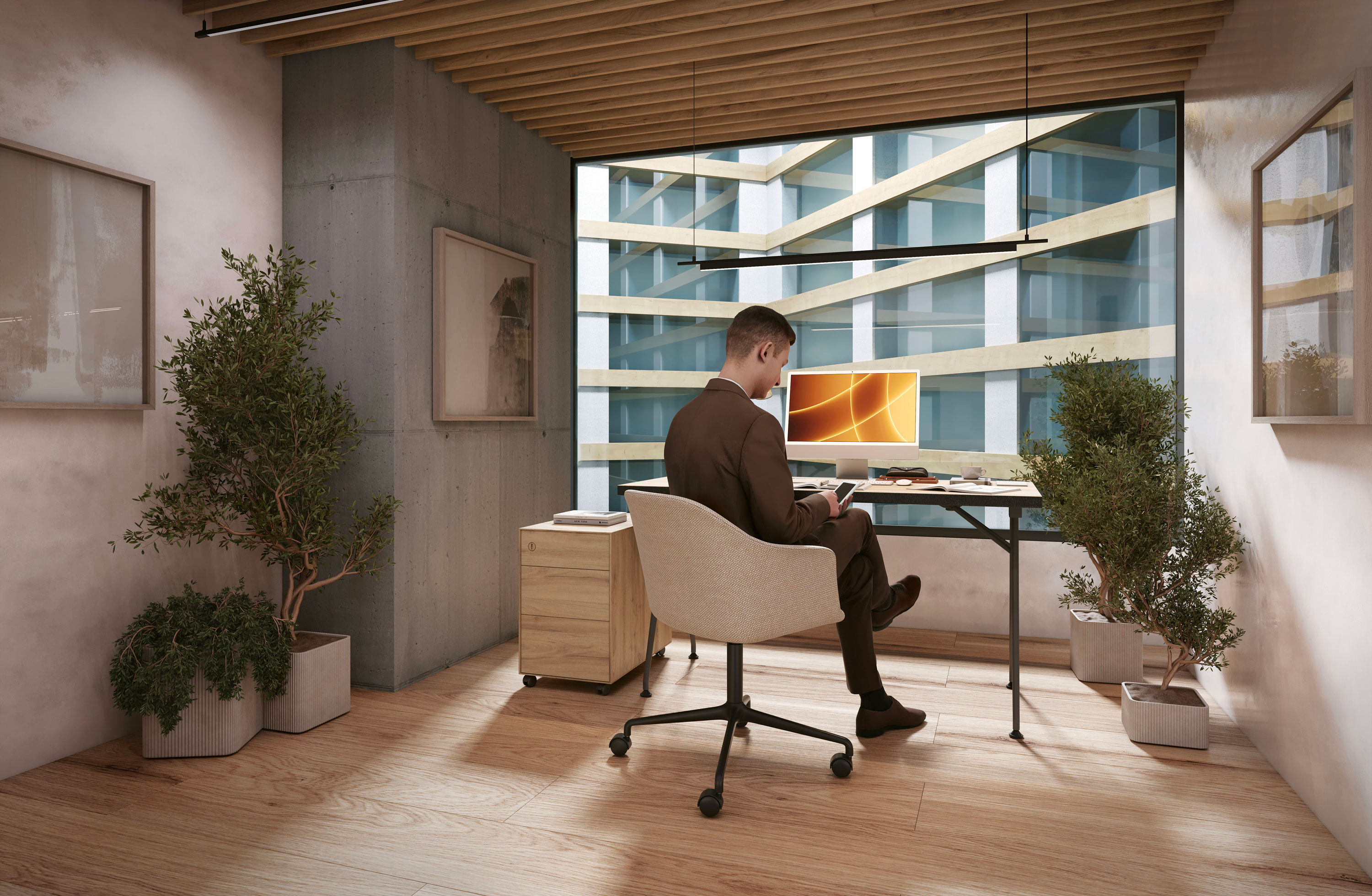Trunk Office
Home office concept for apartment towers
Introduction
The "Trunk Office" is a broadly-applicable feature I developed for my proposal for the redevelopment of Tokyo's Roppongi 5-chome neighborhood: a new approach to home offices for apartment towers.
The Challenge
While digital collaboration technology allowed an impressive amount of work to continue in spite of the lockdowns of the COVID-19 pandemic, the abrupt shift to working from home saw many people having to work from cramped and often unideal makeshift home offices, crammed into a corner of a room already being used for other purposes, such as a bedroom or a living room. These challenges were compounded for those who live with a spouse or partner who also needed to work remotely.
Finding room for a proper home office setup is particularly difficult for families who live in apartments, as their limited floor area is often divided only among a living room, kitchen, bathroom, and bedrooms. To the extent that some apartments have a separate space for a home office, it is often a small and windowless den or nook.
This reflects the inherently-limited amount of space bordering apartment buildings’ exterior walls wherein outward facing windows can be installed. And as a building is scaled to a larger footprint, the ratio of its area within a fixed distance of its perimeter scales less than linearly, compounding the challenge.
For these and other reasons, many larger apartment buildings have a hollow core around which the hallways of the building are wrapped. While some buildings feature open-air hallways that allow a room or two of each of their apartments to look out onto the central courtyard, this is often considered undesirable since the hallways are exposed to the elements and the inner windows look out onto the hallway, decreasing the privacy of the home. As such, many high-grade apartment buildings opt for enclosed but windowless corridors, thereby missing the potential to bring more natural light into the building.
The Layout
In response to these seemingly irreconcilable factors, the Izaka Hills Residential Tower introduces a new concept: the Trunk Office. Just as many apartment buildings feature storage units (“Trunk Rooms”) that are separate from the apartments themselves, these Trunk Offices are rooms suitable for use as a home office located within the same building but separate from the individual apartments.
This separation has several benefits, starting with the fact that it allows them to be placed on the opposite side of the inner corridors, enabling windows to be added facing the inner courtyard without the disturbance of people walking directly in front of those windows. And while the view of an enclosed courtyard may not be the most inspiring, the natural light afforded is certainly preferable to a windowless room.

Separating the home offices across a corridor from the apartments also provides a degree of privacy not afforded by most home offices: the sounds of the home and of the office are isolated from each other, allowing children to play as normal without fear of disturbing their working parents and allowing working parents to take early-morning or late-night calls, such as with colleagues in different time zones, without disturbing their families as they sleep.
Finally, this arrangement enables greater flexibility to respond to changes in demand for home office space, since the Trunk Offices are leased separately from the apartments. For example, if a family changes from having no need for a home office to having one parent start remote work and then the other parent also start remote work, the family can start leasing first one and then even two Trunk Offices all without the need to uproot their family and move apartments each time their needs change.
The Interior

Learn more
Learn more about the Trunk Office concept on the Izaka Hills project website.